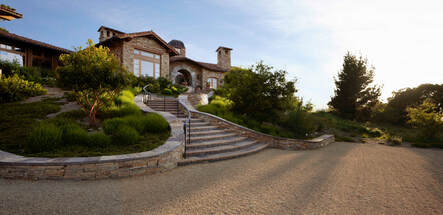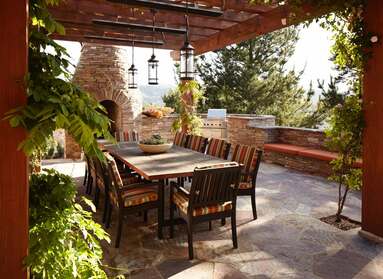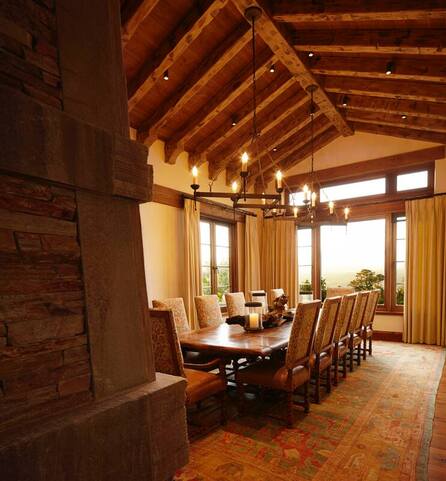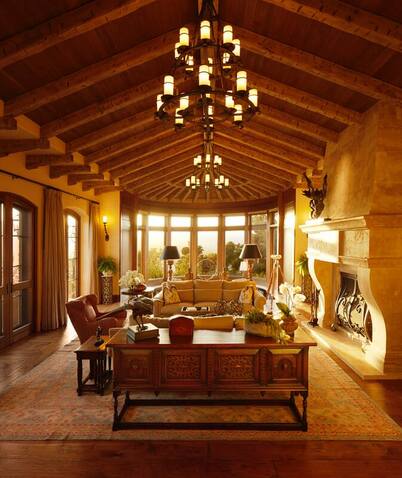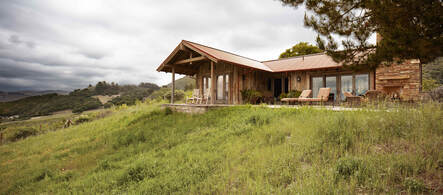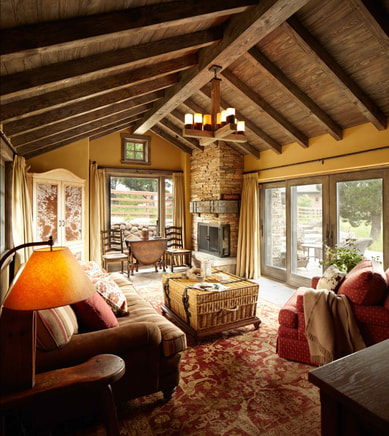This is a luxury family estate located in an exclusive conservation development. It includes the 13,000 square foot, 5 bedroom main house, a guest house, caretaker's cottage, a barn and stable with riding ring. The project included all the buildings and the landscaping for the 32 acre lot.
The design features a harmonious blend of Italian villa and California mission styles. The materials are local stone and large exposed wood beams, stucco walls and clay, barrel tile roof. The main house is composed of several wings and kept to one story. This is to reduce the visual impact of such a large structure on top of the hill. A Development design requirement is to minimize the visibility of the house from anywhere in the valley or on the opposite hillside. Each room walks out to terraces with views to the valley and Pacific Ocean beyond. The garage is dug into the hill below the house taking advantage of the slope to create an auto court. We used the natural slope to gain access to this lower level without extensive earthwork. The experience approaching the house is made dramatic by the rising stair and promontory view from the entry landing above the auto court. Thus the house is close to the earth and "friendly" to the view-shed yet has a monumental presence at the entry that is not imposing but impressive.
All the buildings are sited to take advantage of the incredible vistas and passive energy advantages provided by this hill top location. Each one has good cross ventilation to take advantage of the prevailing ocean breeze for cooling in summer and has large glass facing south for heat gain in the winter. Large overhangs keep the south facing windows shaded so heat gain is reduced in the summer as well. Large areas of south facing roof will allow the addition of solar power in the future. Large doorways allow easy movement between inside and outside. The gardens are designed for unique experiences at each side of the house; a wide open vista of the Pacific Ocean to the west and to the east a private rose garden, outside the kitchen/breakfast nook and master suite, leading to a lovely grouping of live oaks preserved at the peak of the hill. This is a wonderful picnic area that surveys the entire property as well as the valley below.
The outbuildings are designed to evoke memories of the old west. The client loves the romance of the "Old West". She keeps several horses and is an avid rider. We were pleased to be able to create these small testimonials to the pioneering spirit she so admires. Using the vernacular forms found on ranches throughout the west we were able to create two wonderful guest houses. Each one takes advantage of its site both for energy performance and context:
The Caretaker's Cottage is near the stable and barn and is complimentary to these structures in material and form with a large trellised south facing porch overlooking the pasture and stable. A fireplace on the terrace shares a chimney with a wood burning stove inside the cottage. An outdoor shower is a whimsical and fun feature.
The Guest House is sited over a small rise away from the stables and main house with views to the Pacific Ocean. A kitchenette in a custom cabinet designed to look similar to the "Hoosier" kitchen cabinets common to farm houses of the nineteenth century is located along one wall in the living room. The living room also has a small dining area in a large bay window with a native stone fireplace. A sliding door disappears into the stone mass. This opens the entire west wall of the living room to a large stone paved terrace that steps down into the native landscape and trails leading to the valley below. The terrace is tucked up against a stone retaining wall with another fireplace backing the one in the living room. The bedroom wing is connected by breezeway to provide a "camp" feel. This wing has a generous bedroom with walkout to the ocean view terrace. A dressing room and unique bathroom lead to an outdoor shower. The house is sited to allow accessible access at the entrance and terrace views at the rear.
