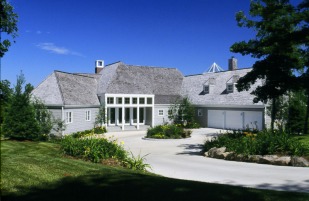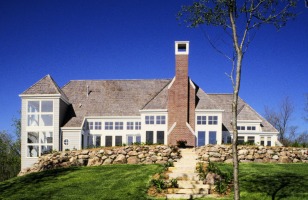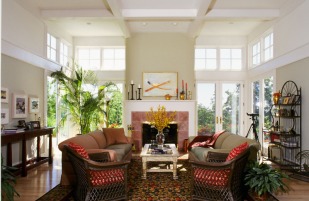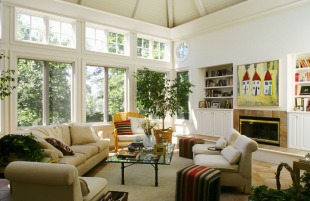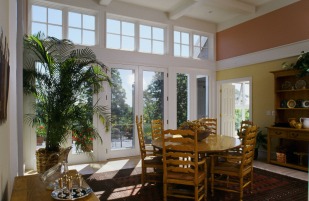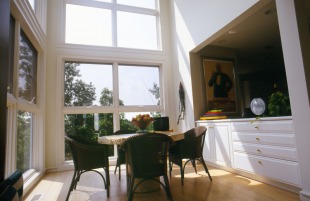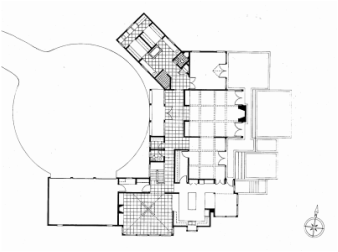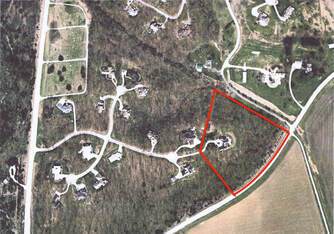This 5,500 square foot 4 bedroom new home is located above the Raccoon River east of Des Moines, Iowa. The 10 acre site is at the end of a long hump-back ridge, facing due east with the city skyline in the distance. This new home was carefully sited in a heavily wooded lot to take advantage of the valley vistas as well as more intimate woodside views allowing a complete experience of the site's natural beauty. The Living and Dining rooms and Master Bedroom each walk out the garden terrace facing the eastern vista toward the Des Moines skyline at the far end of the valley. The Family Room and Kitchen are south facing looking into the treetops.
This executive couple has three children and leads a very active life style entertaining often. Most parties end up gathered in the kitchen around her delicious cooking so the flow of the house leads to the kitchen and allows comfortable gathering while she performs her magic. The two story breakfast nook tower is a reference to the towers seen on many local farms.
The master suite is on the main floor facing east. The couple enjoy the sun breaking over the valley in the morning. The laundry is located in the closet area to make this chore more efficient and less work. The master bath is designed around a large tub with generous shower and separate lavatories.
The children's rooms are located at the lower level (plan not shown) walkout on the south side. The suite includes three bedrooms and two baths with a recreation room.
The house uses the local farm building vernacular from the valley below, organized with open planning and large areas of glass to create a modern home. The area was settled by English immigrant farmers who used their common building forms to great advantage in the harsh Iowa winters. The steep roof and shallow overhangs create a familiar but unique composition that is both English manor house, and a modern home that supports an active lifestyle.
